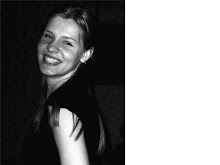Caroline and I took on the challenge of reading through the Construction Guidelines for Greensboro. We decided it would be best to create a outline so if needed someone would easily be able to find what they are looking for.
GENERAL REQUIREMENTS:
SITE WORK:
SITE DRAINAGE pg. 25
- surface drainage
- drain opening protection
SITE UTILITIES pg. 25
PAVING AND SURFACING pg. 26
PAVING pg. 26
CURBS AND GUTTERS pg. 27
WALKS pg. 27
-concrete
SITE FURNISHINGS pg. 28
- dumpsters and compactors
- plan view with regulations pg. 30
-trash and recycling plans pg.32
LANDSCAPING pg. 32
LAWNS pg.32
- general
- materials
- execution
- maintenance
TREE PROTECTION pg.34
CONCRETE:
CAST- IN- PLACE CONCRETE pg. 42
CONCRETE FINISH pg. 42
- interior concrete floors
PRECAST CONCRETE pg. 43
MASONARY:
UNIT MASONARY pg. 44
STONE pg. 45
MASONARY RESTORATION AND CLEANING pg. 45
METALS:
METALS pg. 46
WOOD:
WOOD pg. 48
ROOFING:
ROOFING GENERAL REQUIRMENTS pg. 50
- design
- drainage
- guarantee
- storage of materials
- existing roof removal
DOORS AND WINDOWS:
ROOF ACCESSORIES pg. 51
-Doors
- General Info
- stair doors
- roof access doors
- doors to Mechanical, Custodian, Transformer and Elevator Machine Rooms
- corridor doors
- double doors
- door numbers
- frames
- painting
- Hardware
- Windows pg. 59
FINISHES:
GENERAL pg.61
COLORS pg. 61
STUCCO pg. 62
ACOUSTICAL TREATMENT pg. 62
ACOUSTICAL CEILNGS pg. 63
SPECIAL FLOORING pg. 63
PAINTING pg. 63
WALL COVERING pg. 64
SPECIALTIES:
TOILET AND SHOWER PARTITIONS pg. 65
SIGNAGE pg.65
TOILET & BATH ACCESSORIES pg. 66
WARDROBE SPECIALTIES pg. 67
BIKE RACKS pg. 67
FIRE EXTINGUISHERS pg. 68
EQUIPMENT:
GENERAL PROVISIONS pg. 69
- Fixed (built-in) equipment
- Moveable Equipment
VENDING EQUIPMENT pg. 69
MECHANICAL:
PLUMBING FIXTURES pg. 73
FIRE PROTECTION-GENERAL pg.74
SPRINKLER EQUIPMENT pg. 74
-state requirements
-university requirements
FIRE HYDRANTS pg. 75
AIR DISTRIBUTION pg. 76
HVAC CONTROLS AND INSTRUMENTATION pg. 77
ELECTRICAL:
CONDUCTORS pg. 82
-prohibited materials and practices pg. 82
OUTLET BOXES pg. 83
SUPPORT DEVICES pg. 84
- prohibited materials and practices
GENERATOR pg. 84
POWER TRANSMISSION pg. 86
INTERIOR LIGHTING FIXTURES pg. 88
EXIT LIGHTS pg. 90
EXTERIOR LIGHTING FIXTURES pg. 90
BALLASTS AND ACCESSORIES pg. 91
POLES AND STANDARDS pg. 91
COMPUTER ROOM POWER pg. 91
LIGHTING PROTECTION pg. 92
TELECOMMUNICATIONS SYSTEMS pg. 92
ALARM AND DETECTION EQUIPMENT pg. 103
ELECTRONIC DOOR ACCESS & MONITORING pg. 104
CLOCK AND PROGRAM EQUIPMENT pg. 105
- diagrams (electrical panel, electrical panel pad, light pole & base, and telephone closets)






 At around 10pm last night our group walked around the UNCG campus looking for good examples of lighting, and how they affect area's surrounding them. We looked at the EUC, Jackson Library, the Petty bridge, as well as a few others. I found this very helpful when thinking in the design phase of the project.
At around 10pm last night our group walked around the UNCG campus looking for good examples of lighting, and how they affect area's surrounding them. We looked at the EUC, Jackson Library, the Petty bridge, as well as a few others. I found this very helpful when thinking in the design phase of the project.

