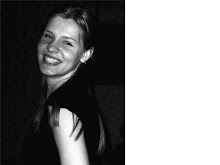
After narrowing down my findings in my Library Book Form Storm, I felt like creating a design incorporating my favorite selected images.
The sketch includes:
- a grid system of both paved and grass sections
- raised fountains in which individuals could also use as benches
- planters
- large fountain facing the corner of Tate and Lee Street, using the blocks idea
- concrete and grass blocks for multiple use
- children's flat fountain
- central sidewalk with a sectional raised dividing wall





